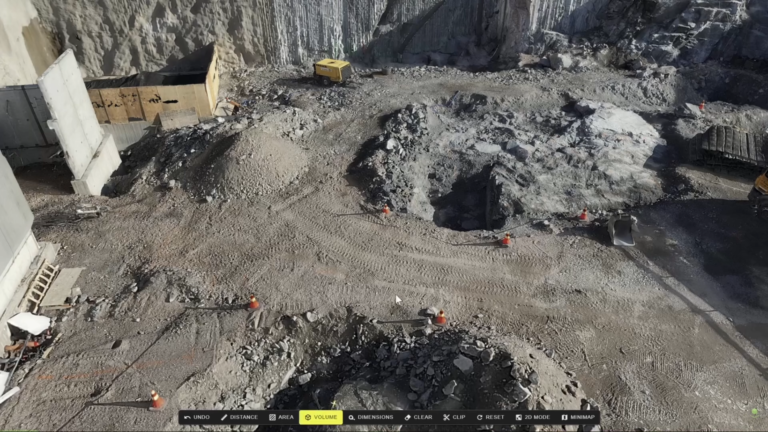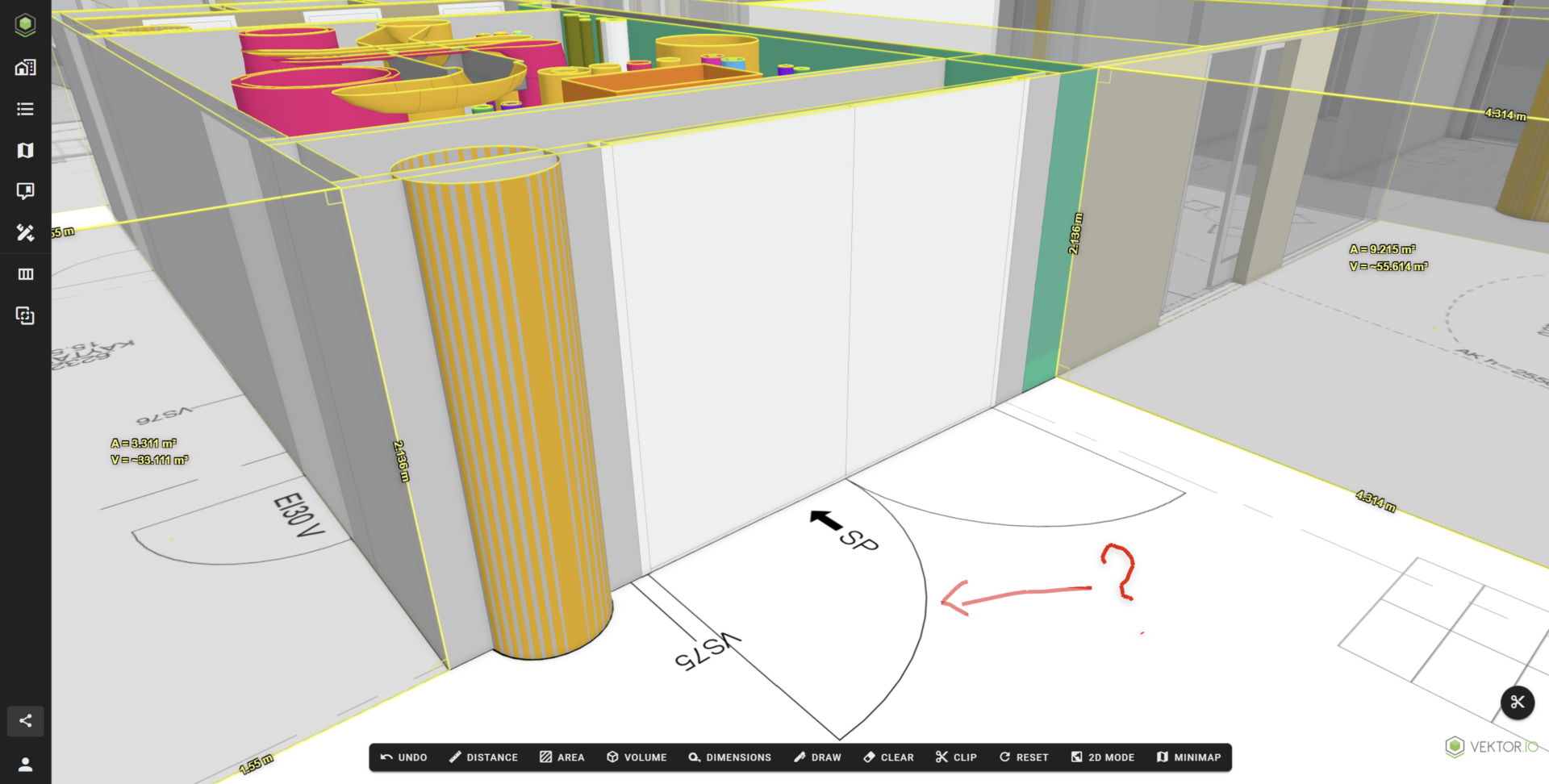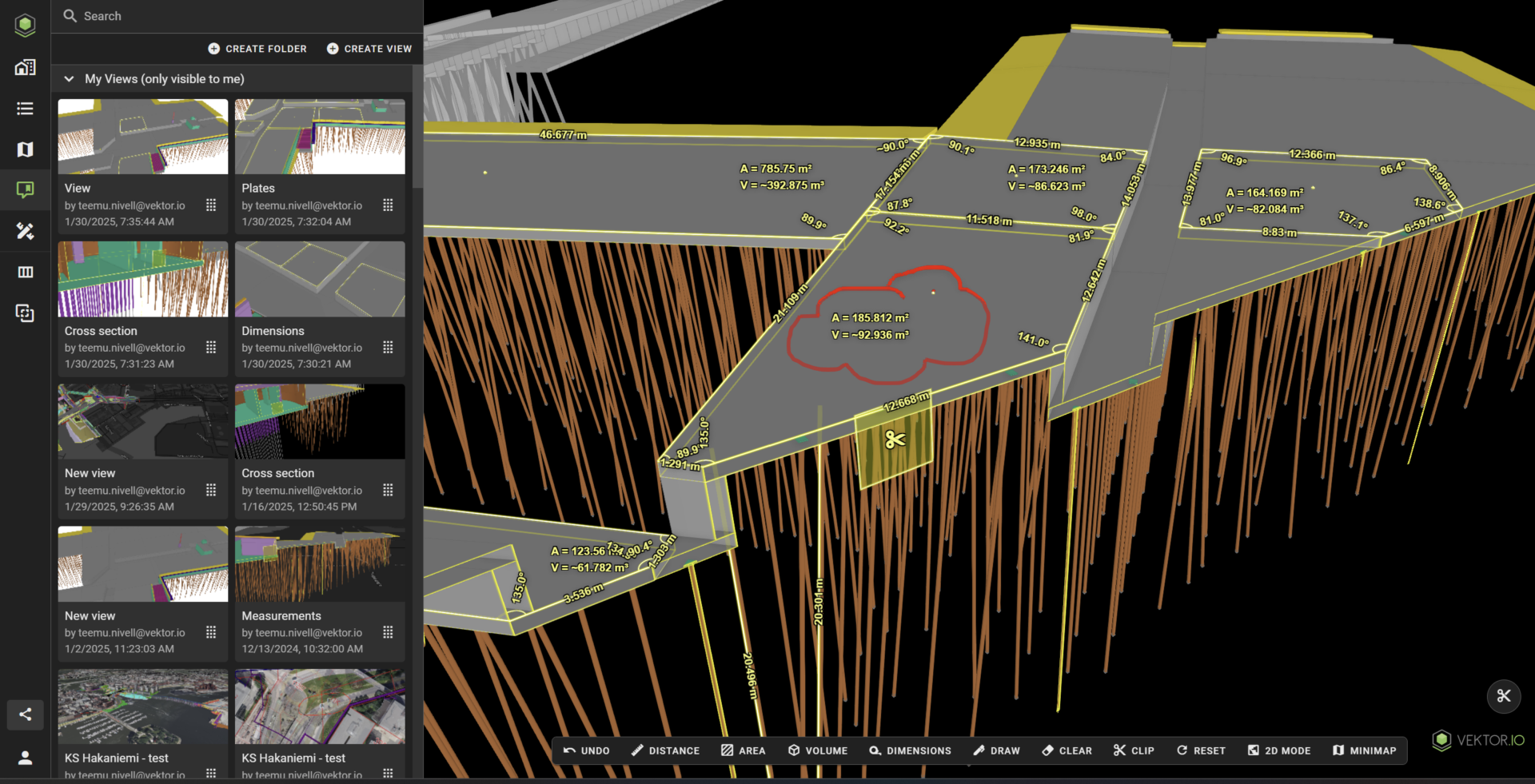Building Construction
A browser-based software designed for building construction that integrates BIM models, 2D drawings, point clouds, and photogrammetry data into a single platform.
A browser-based software designed for building construction that integrates BIM models, 2D drawings, point clouds, and photogrammetry data into a single platform.
Whether working with 3D models or drone data, you can easily view and extract precise measurements and quantities directly in the browser. This enables faster decision-making and smoother collaboration without the need for heavy software.


Ease of use, seamless collaboration, cost efficiency, and exceptional suitability for on-site use reduce the need for multiple tools and software, accelerate workflows, and bring all project stakeholders onto a single platform—without unnecessary barriers.
Trusted by All the Major Players
Mass calculation of surfaces and drone data can be done anywhere, anytime – without the need to transfer data to separate software or wait for expert analysis.
Get more value from BIM models with easy-to-use and intelligent measurement and quantity calculation tools.
By linking 3D BIM models and 2D drawings, such as by floor levels, you can easily navigate the model both in the office and on-site.


Gain a comprehensive overview of the project. With measurement and quantity calculation tools, you can make full use of drone data more effectively.
Dive deeper into BIM data by filtering, grouping, and coloring objects in detail, while also exporting quantity data to Excel.
Real-time 2D and 3D cross-sections enable detailed inspection and measurement of BIM models and drone data. Export 2D cross-sections to CAD software for further use.
Highlight important project details by saving and sharing views. Quickly share your current view with colleagues for example via Teams or WhatsApp.


Combine 3D building and geotechnical models with other geospatial and drone datasets in a single view.
Share model-based, informative views of your project openly for easy access. Gather feedback from stakeholders to enhance collaboration and decision-making.
Book your demo today!